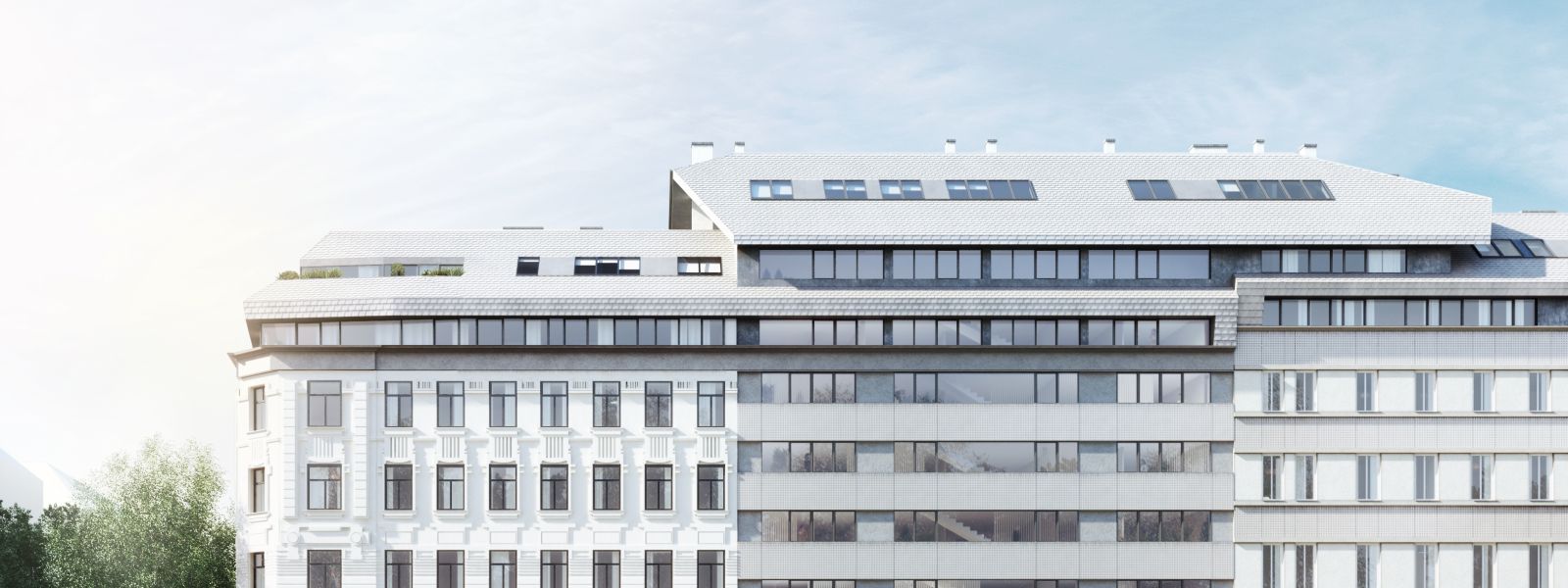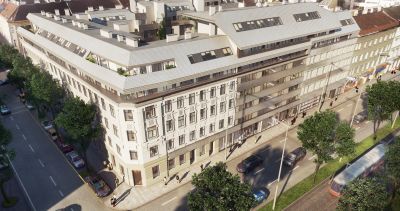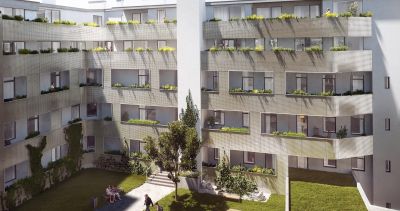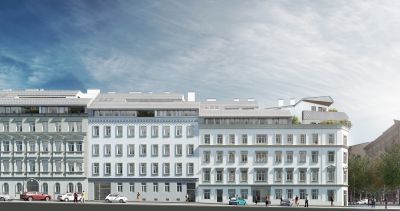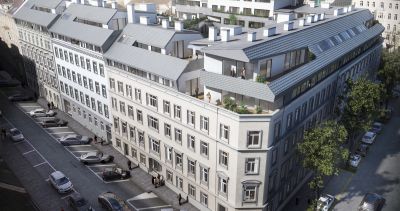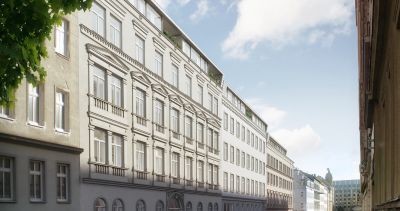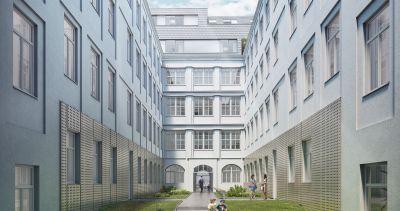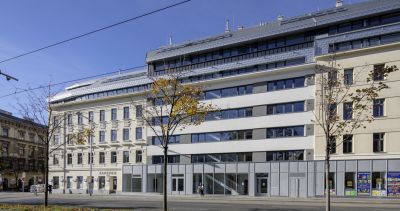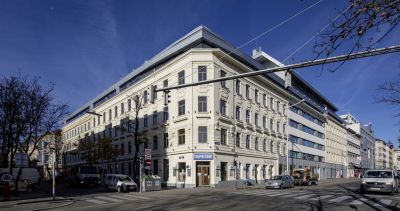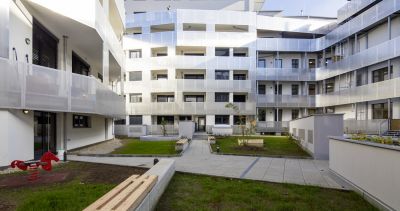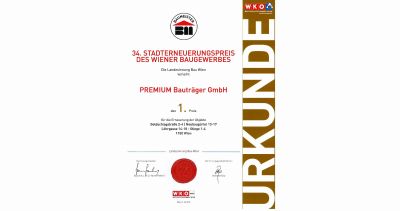The Goldschlagstraße project consists of an ensemble of five period apartment buildings and a plot of land with a total plot area of around 3,700 m². The Wilhelminian period around 1900 reflects in the preserved facades and classic style old building apartments with large windows, high ceilings and parquet floors. Renovation of the original parts of the house took place while protecting its essence. A high-quality new building was built on the property at Neubaugürtel 15.
Funding from the City of Vienna (WWFSG 1989) was used for the renovation and new construction. A total of 140 apartments with attractive furnishings ranging in sizes from 30 m² to 100 m² and four business premises were created. An underground car park with 26 parking spaces was built in the spacious inner courtyard. The buildings include two green inner courtyards with a total area of around 1,000 m2. Combining modern and high-quality attic structure with the underlying classic style old buildings creates an impressive architectural overall picture merge the six properties into a harmonious whole. This merger and redesign of the six individual properties creates valuable living space with a high quality of life in a central location.
The project completed in the autumn of 2018 and occupied by the tenants in November 2018.
-
19 Jun
201934th Urban Renewal Prize - Goldschlagstraße takes 1st place
New use and old tenants First place went to Goldschlagstrasse 2, 1150 Vienna, where the entire project team was awarded the highest prize. This project in Goldschlagstraße 2 is a block redevelopment with courtyard gutting and partial compaction. A total of 142 apartments, three shops and one office have been built. The social aspect is particularly noteworthy, as the rent has remained affordable and old tenants have been able to remain resident.
Project team: Planner: Praschl-Goodarzi Architekten ZT-GmbH | Implementation planning - Site supervision: Baumeister Lindner GmbH | Client: PREMIUM Bauträger GmbH

