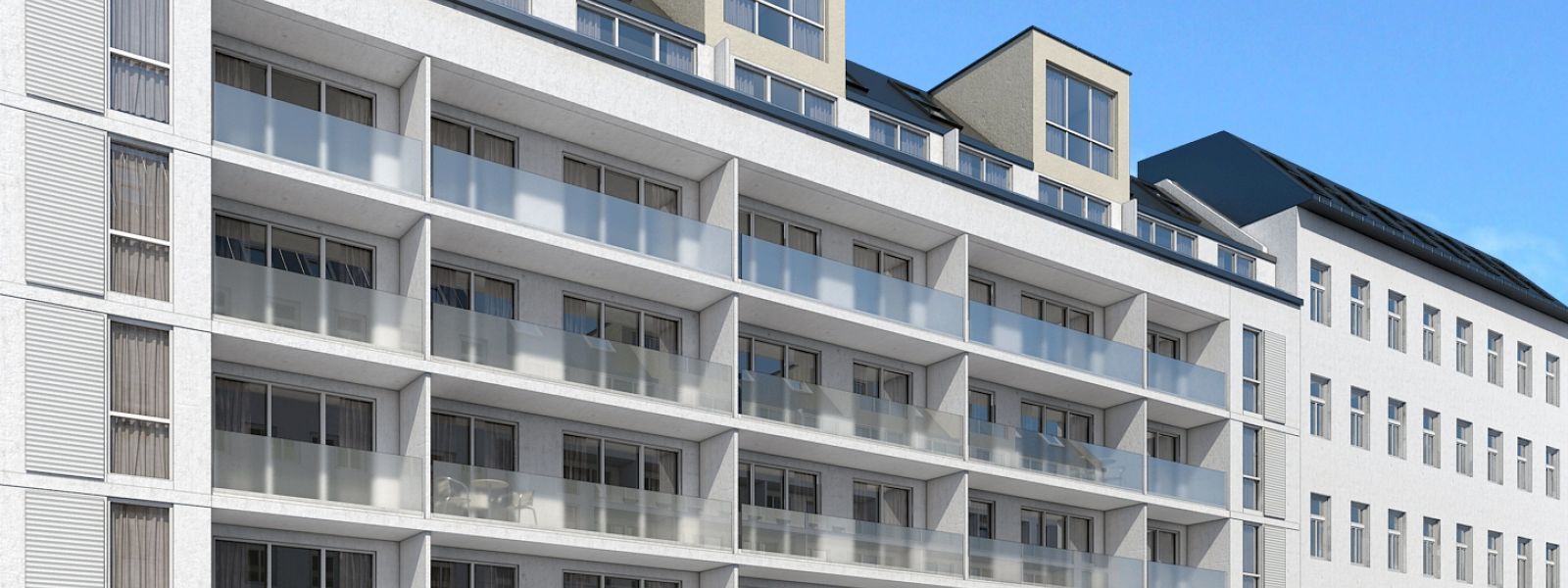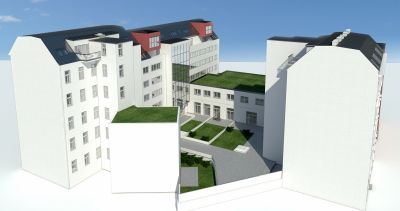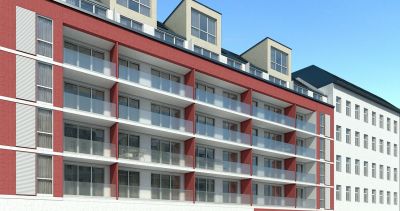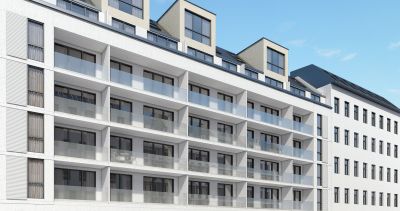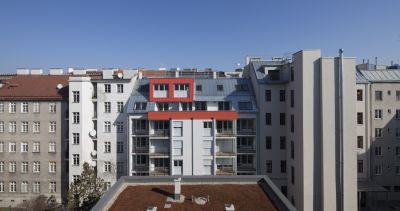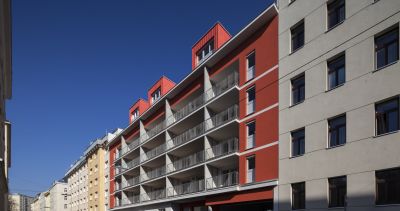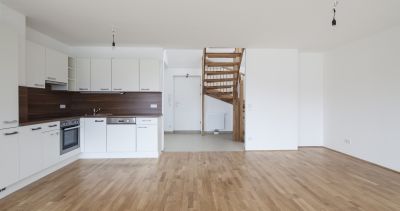The Marinelligasse project consists of four merged properties. The existing Gründerzeit houses at Marinelligasse 17 and Schweidlgasse 20, were extensively renovated, and the top floor was expanded. Most of the new buildings were erected on the property sections at Marinelligasse 13-15 and Schweidlgasse 18. Furthermore, an underground car park with over 40 spaces was built.
Funding from the City of Vienna (WWFSG 1989) was used for the renovation and new construction. A total of 55 attractively furnished apartments and 40 parking spaces were created. The existing buildings at Schweidlgasse 20 and Marinelligasse 17 were extensively renovated while preserving the substance. The attic was expanded in both houses, and elevators were added as an extension. All vacant apartments have been renovated and upgraded to category A. New buildings were erected on the property sections at Marinelligasse 13 – 15 and Schweidlgasse 18. Installation of an elevator took place in each wing of the building, from the basement to the top floor. The street facades of the existing properties, which are worth preserving, were restored, and all metal sheeting renewed. The unstructured street and courtyard side facades underwent full thermal insulation, and all new buildings meet the low-energy house standard. The newly created large inner courtyard was completely landscaped. The property at Marinelligasse 13-17 is centrally located in a middle-class location in the 2nd district of Vienna (also known as Leopoldstadt), close to the large area of the Vienna North Freight Station, which is developing into a new, attractive part of Vienna.

